top of page
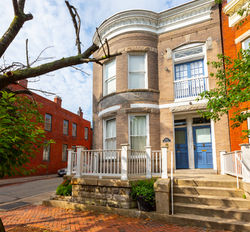 |
|---|
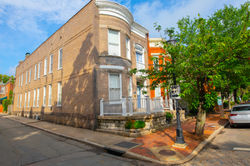 |
 |
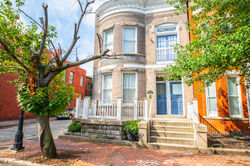 |
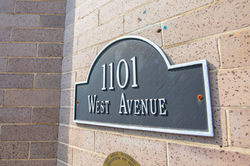 |
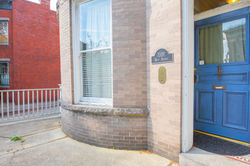 |
 |
 |
 |
 |
 |
 |
 |
 |
 |
 |
 |
 |
 |
 |
 |
 |
 |
 |
 |
 |
AVAILABLE 7/1/24
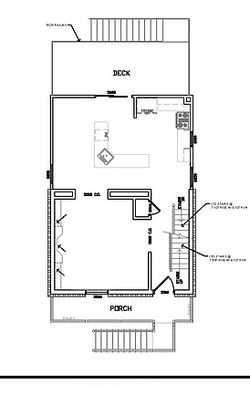 |
|---|
COMING SOON!
FLOOR PLAN
1101A WEST AVE.
RICHMOND, VA. 23220
2,023 sqft
4
2
AVAILABLE 7/1/24
• Current Lease Expires: June 30th 2024
• Contact for Pricing
• 2,023 SqFt
• Tenant pays - All Utilities
• Bedrooms - 4
• Bathrooms - 2-Full
• Kitchen Includes:
- Oven, microwave, refrigerator, dishwasher, disposal.
• Laundry - Washer and dryer on site.
• Parking - On Street
• HVAC - Heat Pump + Central AC
• Water Heater - 40 Gallon
• Lighting - LED throughout
• Windows - Replacement, double pane energy efficient
• Site - Row House
• Rear Sitting Porch
+ 2 Exterior doors
bottom of page
